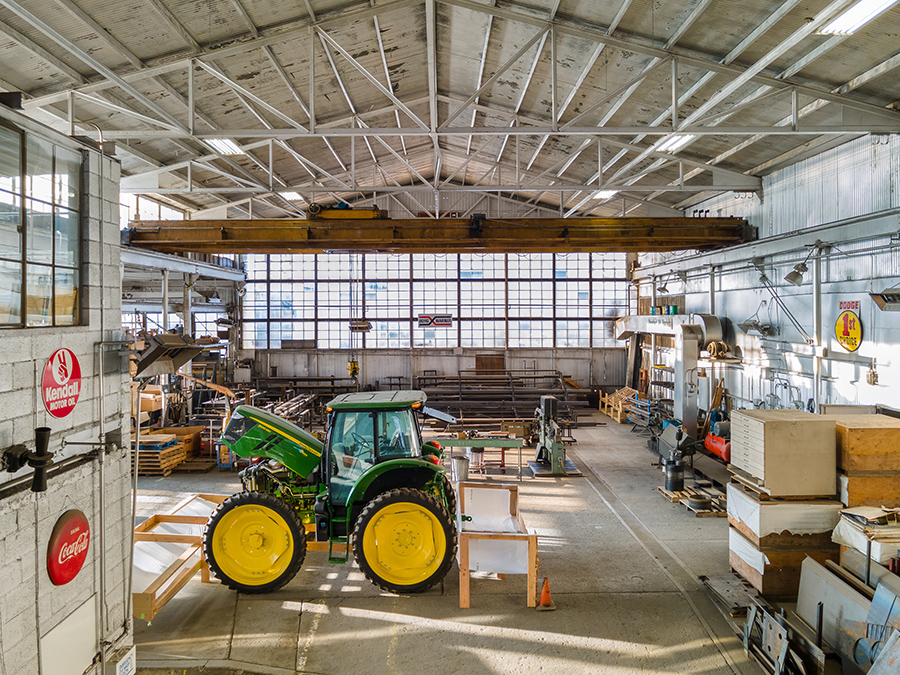950 South Main Manufacturing Facility
Commercial/Light Industrial in Pocatello, Idaho
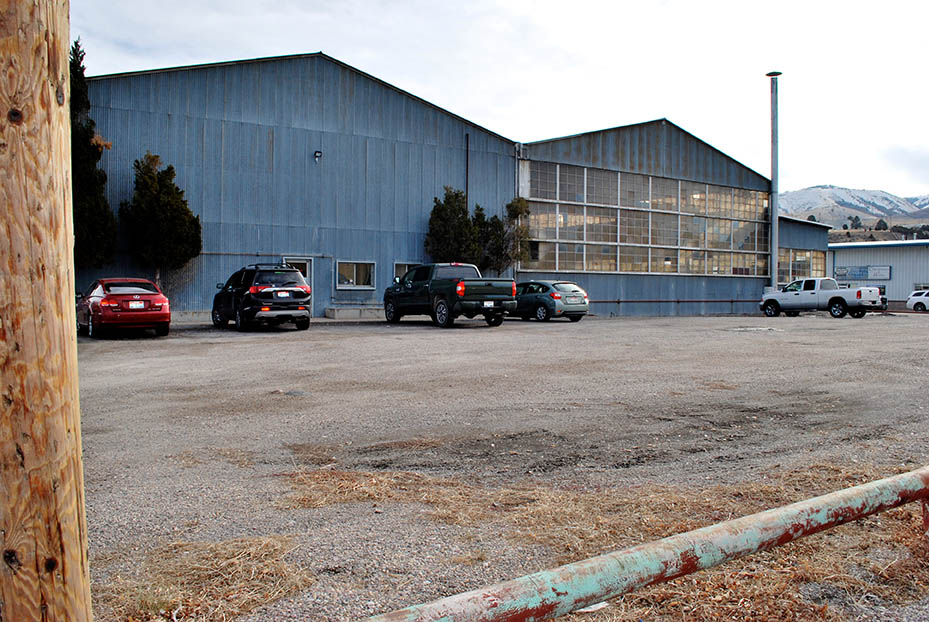
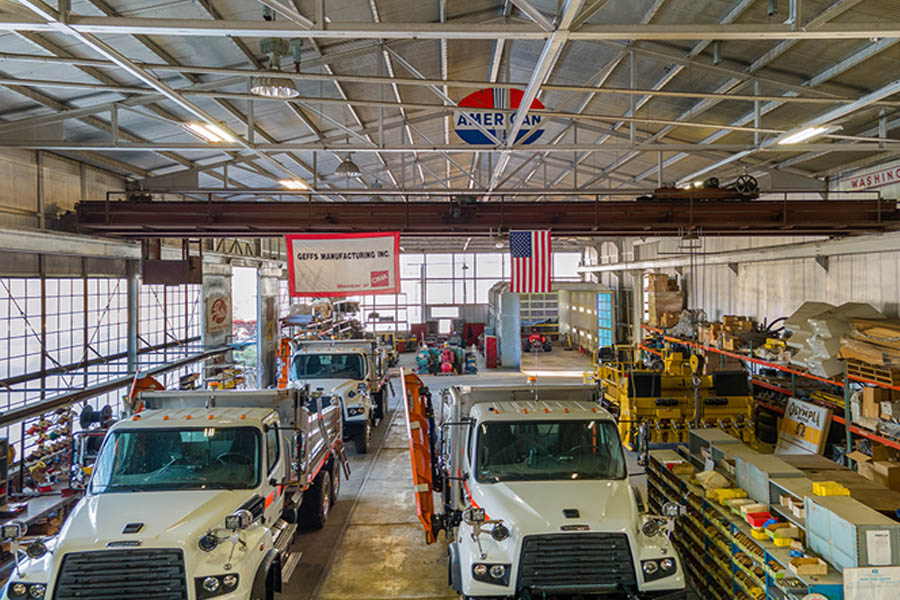
Watch our Short Video Tour Here
SITE DESCRIPTION
LOCATION -The subject is located on the west corner of Main Street and Terry Street. The property has a physical address of 950 South Main Street, Pocatello, Bannock County, Idaho 83204. The property represents assessor parcels #RPPOC282400,
#RPPOC282500, #RPPOC282601, and #RPPOC282602.
SIZE & SHAPE - The subject represents four, assessor parcels as well as a vacated alleyway. These are summarized on the following chart:
SITE SUMMARY SITE AREA-ACRES SITE AREA-S.F.
#RP POC 282 601 1.030 44,867
#RP POC 282 602 0.660 28,750
#RP POC 282 400 0.130 5,663
#RP POC 282 500 0.060 2,614
Vacated Alley Way 0.138 6,000
TOTAL SITE AREA 2.018 87,893
The subject represents all of Block 441 of the Pocatello Townsite. Every block is 300' x
300' or 90,000 square feet. It appears that a part of the subject block was cut out for a wider Main Street. However, the aggregate 87,893 square feet or 2.018 acres is the assumed site area for the subject The subject has a square and usable configuration, as evidenced by the existing improvements.
ACCESS, STREET IMPROVEMENTS, & FRONTAGE- The subject has 300 linear feet of frontage along Main Street, 300.00 linear feet of frontage along Terry Street, and 300 feet along Putnam Street. Relative to Main Street, the site has an average frontage-to depth ratio (Main Street) of 1 to 1. Main Street is a moderately traveled but vital thoroughfare for this area. Access to the subject area is average.
Site Area: 2.018 acres or 87,893 square feet
Building-to-Land Ratio: 34.9% Land-To-Building Ratio: 2.9: 1
Year Built (Actual Age): 1950 estimated; renovated in 2003; modest updates since this inception
Overall Condition: Average
Quality of Construction: Average light manufacturing
Exterior Construction: Corrugated metallic siding and concrete block
Building Frame: Heavy steel frame; concrete block load-bearing walls
Foundation: Ground level concrete slab
DESCRIPTION OF THE IMPROVEMENTS
The following description and interpretation of the subject improvements are strictly assumed correct as stated.
OVERVIEW - The subject is owner occupied by an equipment manufacturing project that consists of a 30,636 square foot building, which is located on a 2.018-acre site. The project has a higher but reasonable 34.9% building-to-land ratio. The building tailors towards light manufacturing applications, although it could accommodate numerous other uses if desired.
EXTERIOR - The subject's building components include a concrete foundation, steel frame, corrugated metallic paneling, and a concrete block exterior as well as glass panels. Most of the subject has a Class S design with a portion of the side running along Main Street having a Class C design. The facility has a pitched corrugated roof a flat, single ply membrane roof over wood decking over the southwestern shop space.
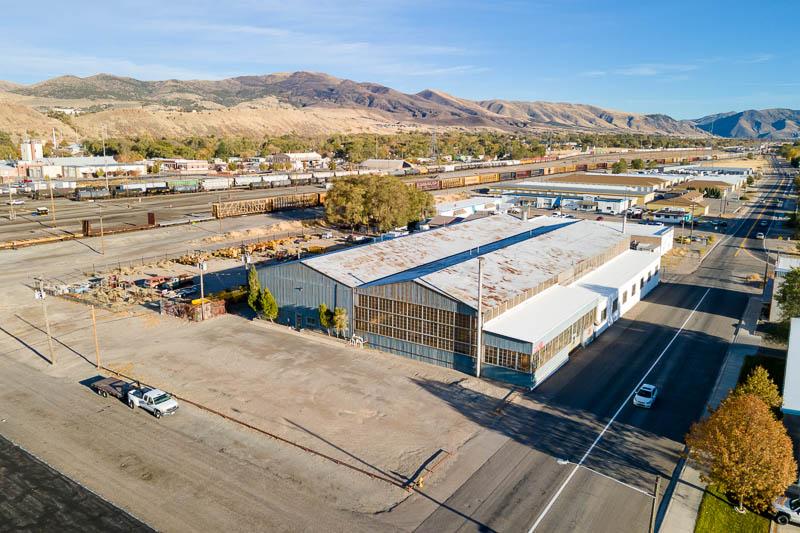
INTERIOR - The subject has two, office sections. There is a front 1,200 square foot northern section of office area with an average finish. The middle section of the building has 360 square feet of office on the main floor and then 936 square feet of finished area on the second floor. All of the finished office space is in average to good condition. Again, the office interiors were renovated 2013. They have paint over textured sheetrock walls, carpet and vinyl flooring, paint over textured sheetrock walls and acoustic-tile ceilings, fluorescent lighting, and H.V.A.C. climate control.
There is 28,140 square feet of warehouse space divided into three, main areas. The eastern and middle warehouse areas have an average clearance height of 24-feet and feature three, overhead cranes. Other warehouse amenities include 6" reinforced concrete slab floors, metal-halide lighting, radiant heat, and three-phase (200 & 400 amp I 240 & 440 volt) electrical service. There are several openings for sliding warehouse doors on the eastern side of the warehouse area, as well as sliding doors providing rail spur access between the eastern and middle warehouse areas. The southwestern end of the facility represents 2,650 square feet of shop space with an average clearance height of 12 feet. The foundation is ground level.
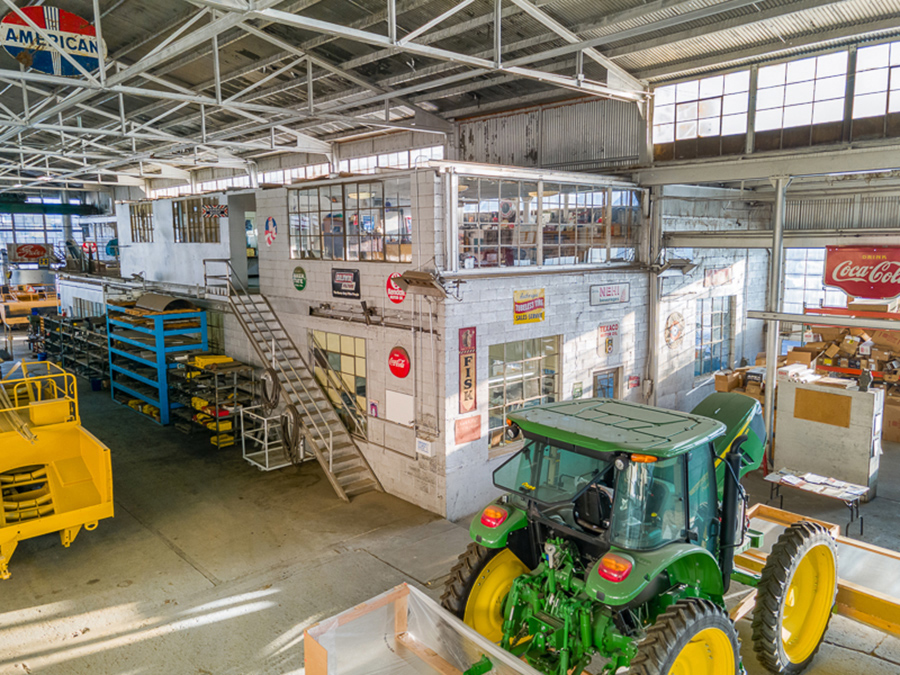
SITE IMPROVEMENTS- Site improvements are basic but typical of this property type in this market. The site is predominantly asphalt paved or graveled. There are concrete sidewalks and curbs. There is a perimeter chain link fence running along the northeast side of the subject. There is no landscaping.
Based upon the construction design, the subject was constructed in approximately 1950. It is been renovated since its inception with the last significant one being in 2003. The offices have been repainted and updated since 2003.
FUNCTIONAL UTILITY -The subject is functional from a design standpoint and could a wide array of uses. There are no functional issues associated with the subject improvements.
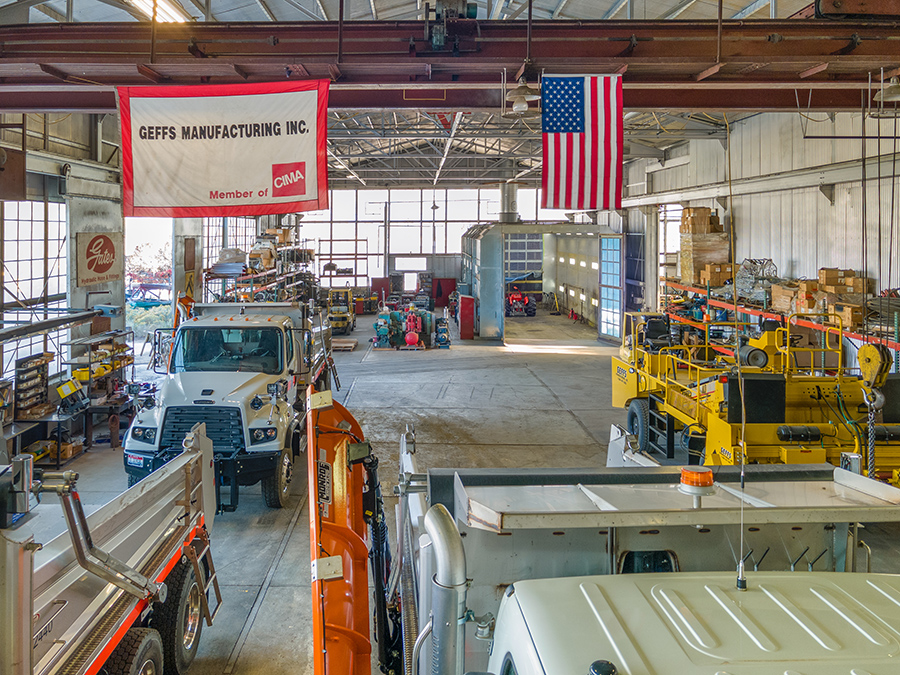
Summary of Improvements:
Industrial Equipment Paint Booth:
Finish Floors: Predominantly commercial grade vinyl in finished areas with some vinyl tile and solid slab; sealed concrete in warehouse.
Property Type: An existing heavy manufacturing building
Address: 950 South Main Street
Pocatello, Bannock County, Idaho 83204
Number of Buildings: One
Number of Stories: One with second floor office area
BUILDING SUMMARY BUILDING AREA-S.F. PERCENT OF BLDG. AREA
LOWER FINISHED AREA 1,560 5.1%
UPSTAIRS FINISHED AREA 936 3.1%
WAREHOUSE AREA 28,140 91.9%
TOTAL BUILDING AREA 30,636 100.0%
Site Area: 2.018 acres or 87,893 square feet
Building-to-Land Ratio: 34.9%
Land-To-Building Ratio: 2.9: 1
Year Built (Actual Age): 1950 estimated; renovated in 2003; modest updates since this inception
Overall Condition: Average
Quality of Construction: Average light manufacturing
Exterior Construction: Corrugated metallic siding and concrete block
Building Frame: Heavy steel frame; concrete block load-bearing walls
Foundation: Ground level concrete slab
Finish Floors: Predominantly commercial grade vinyl tile and solid slab; sealed concrete in warehouse
Interior Wall Finish: Predominantly paint over textured sheetrock in finished areas
Insulation: Unknown; assumed adequate
Rooting: Pitched, corrugated metallic paneling over a steel truss system; built-up single-ply membrane over wood frame and wood decking for concrete block section
Ceiling: Paint over textured sheetrock and suspended acoustic tile in office; metal paneling for second floor office area
Windows: Glass in prefabricated frames
Exterior Doors: Glass in aluminum frame for front entrance;
steel in steel frame for other areas
Interior Doors: Various; hollow core wood in wood frames for finished area
Hardware: Average
Decorative Quality: Average
Other Plumbing: Typical of property type
Electrical Systems & Fixtures: Typical of property type
Lighting Type: Primarily fluorescent; LED and metal halide for warehouse areas
Climate Control: H.V.A.C. system in finished area; gas space heaters in warehouse
Paving: Asphalt paving with concrete curb, gutter, and sidewalks for front area; eastern side crushed gravel
Landscaping: None, typical of area
Other: Interior 23'x50' paint booth;
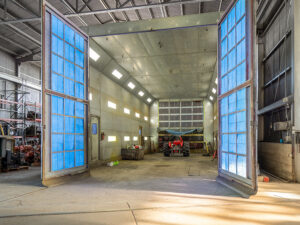
Three, 5-ton overhead cranes
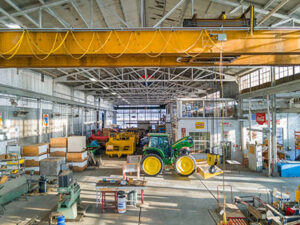
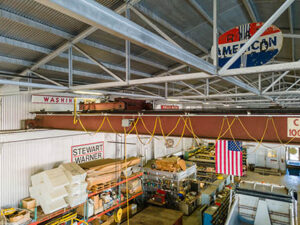
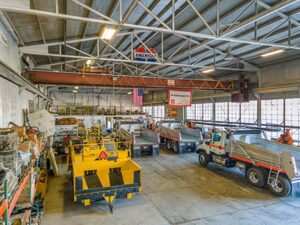
Percent Complete: 100%
